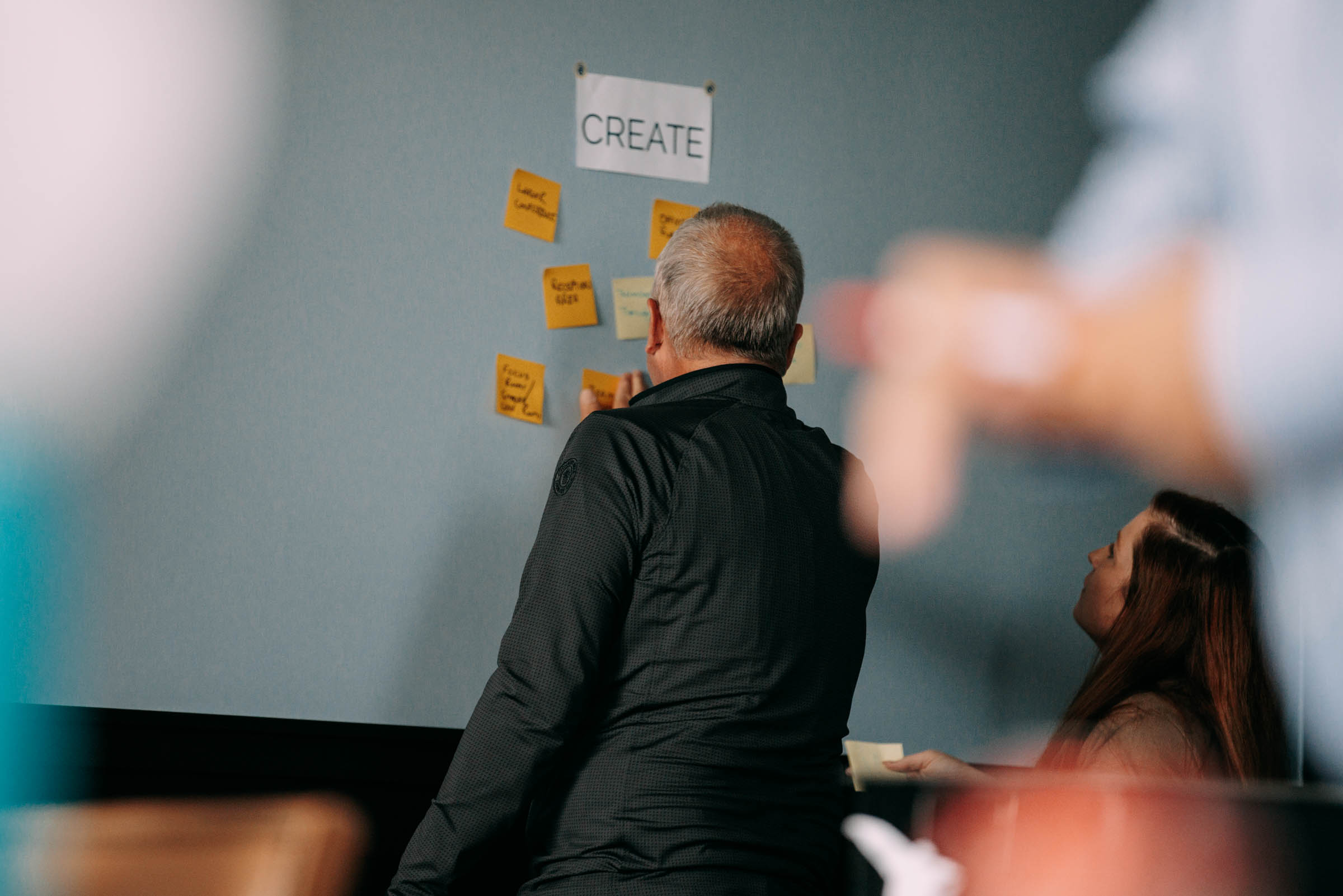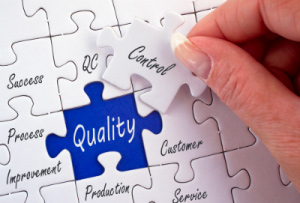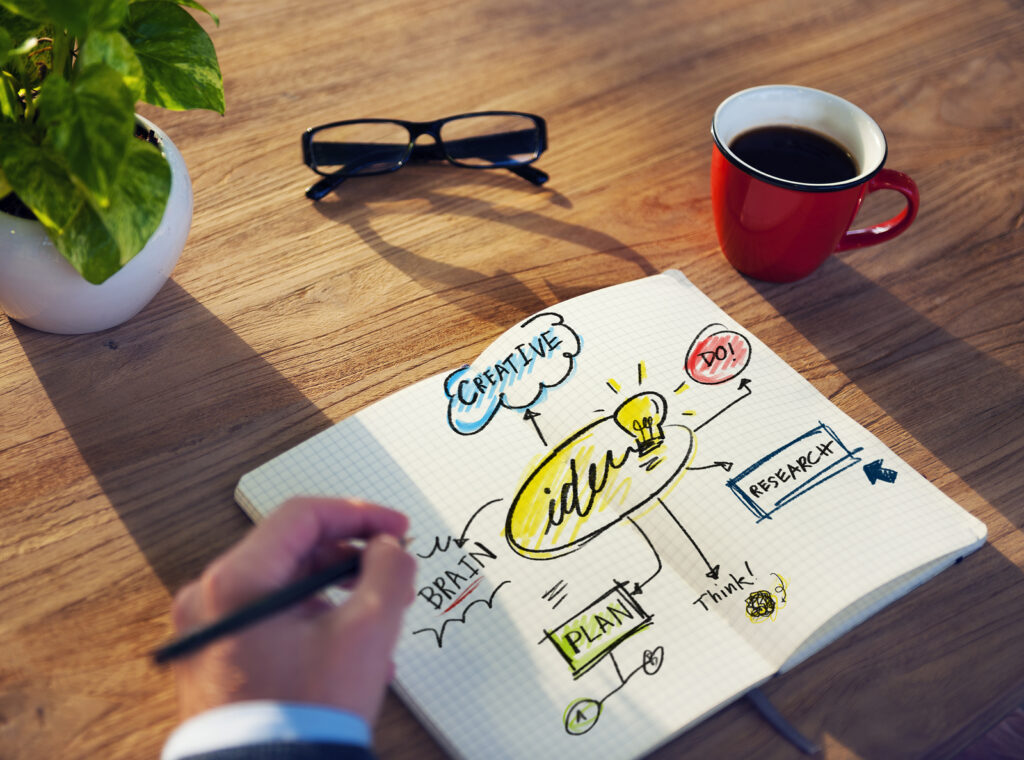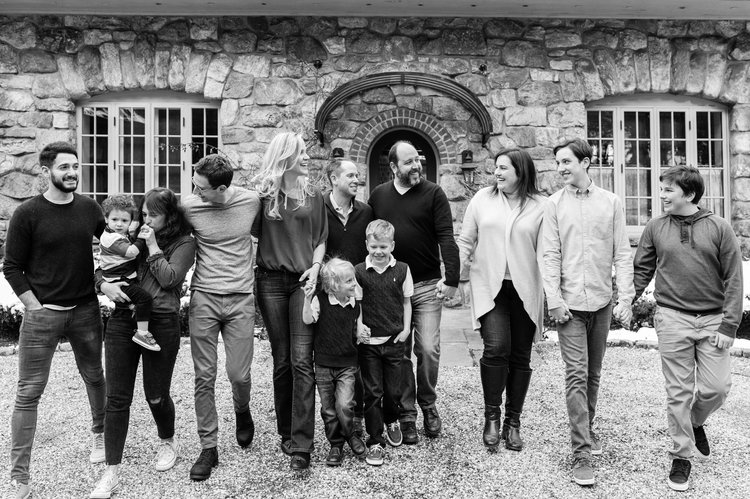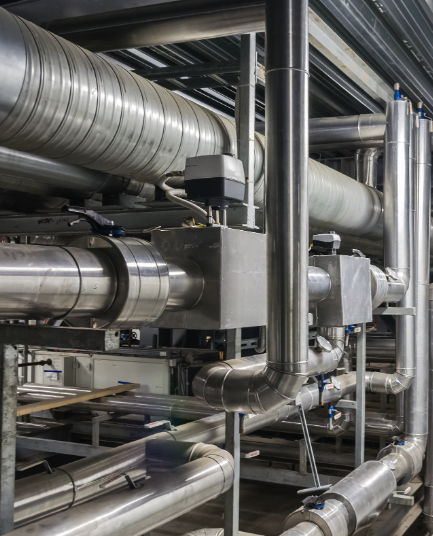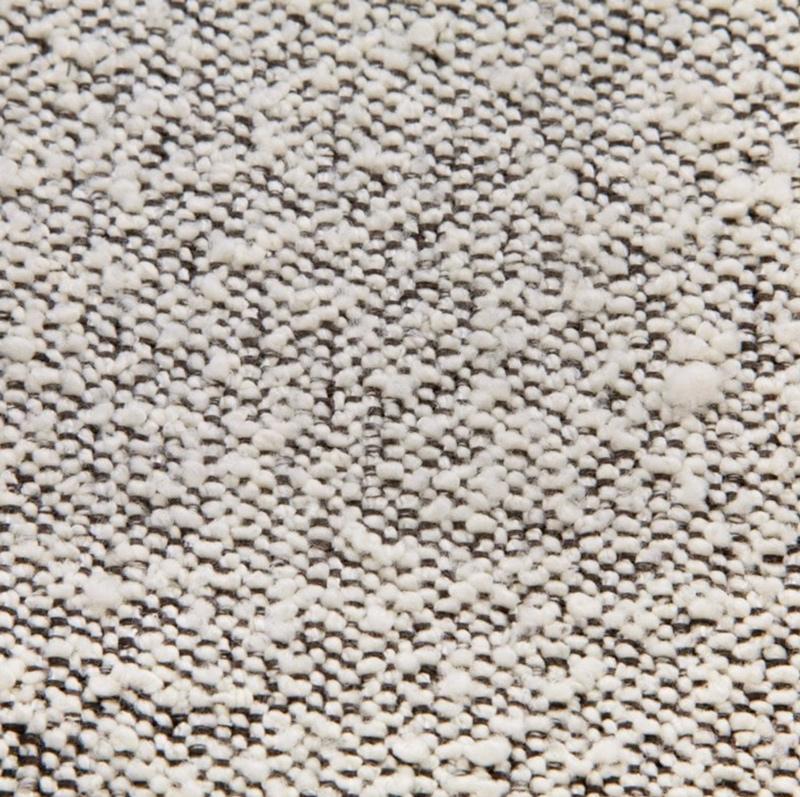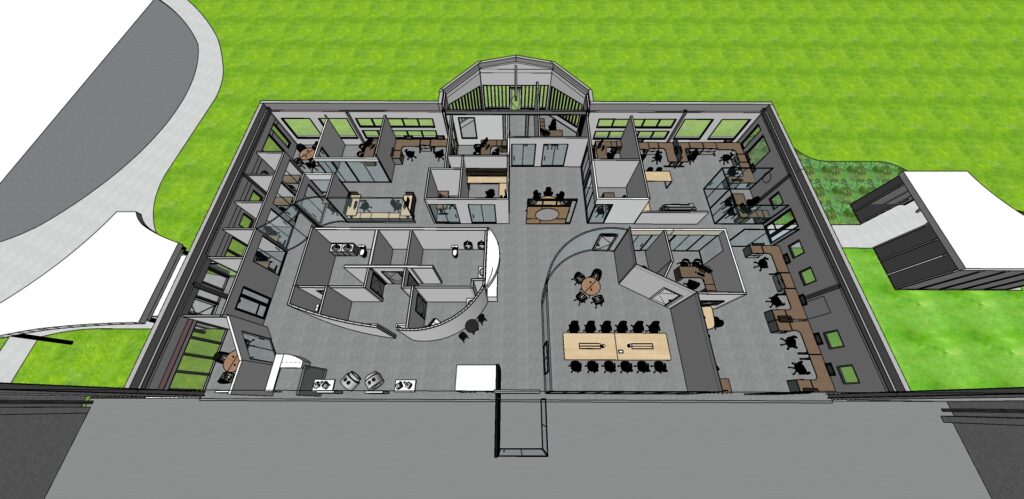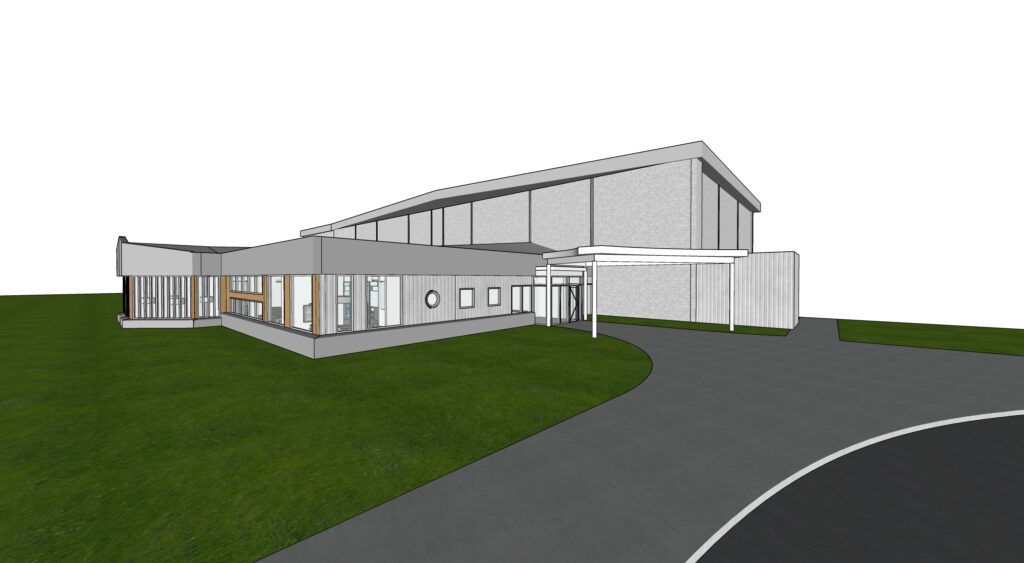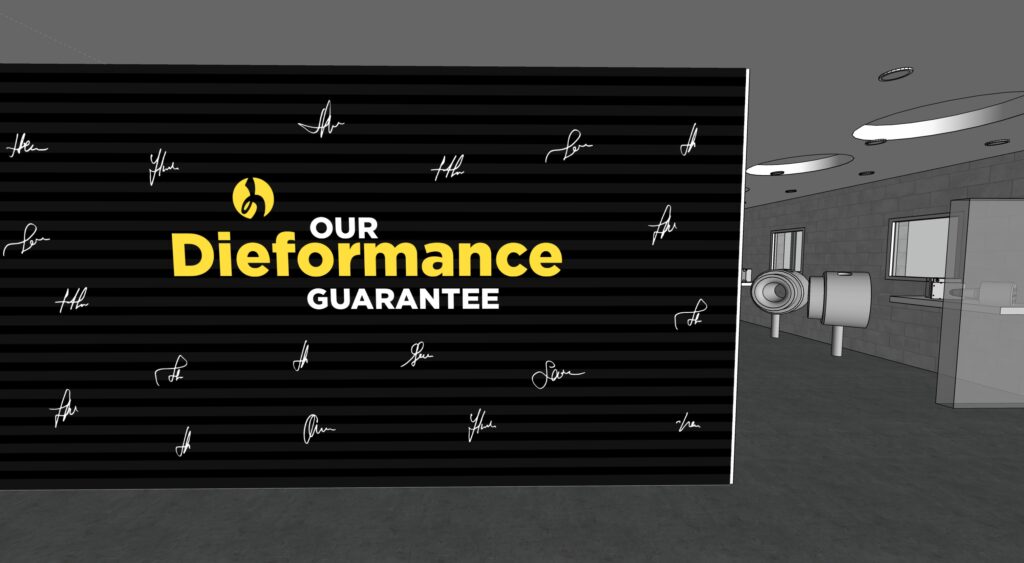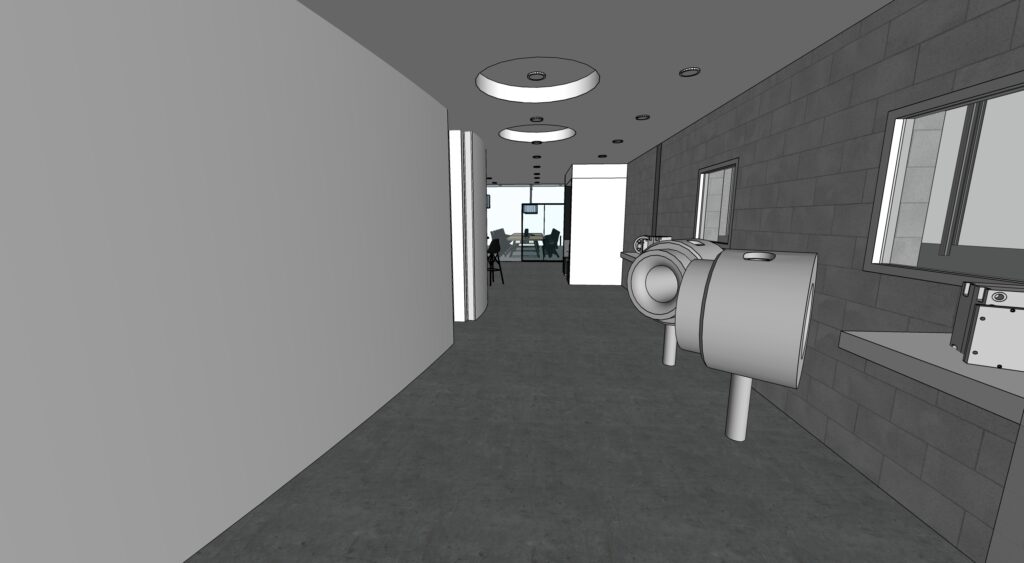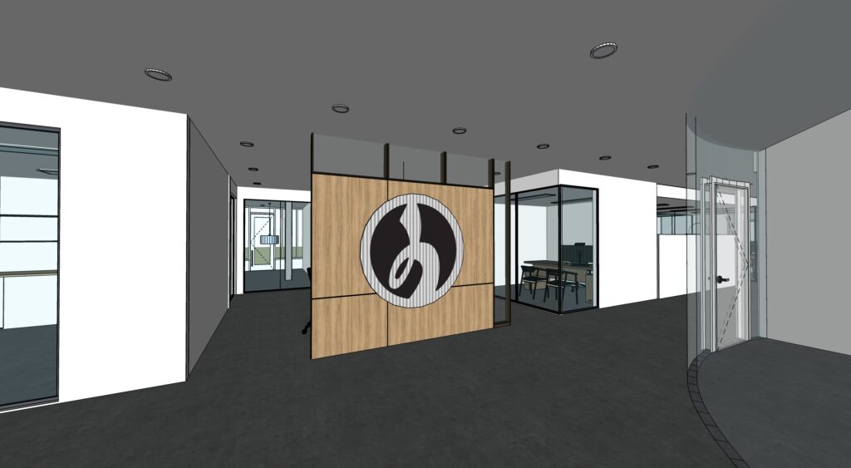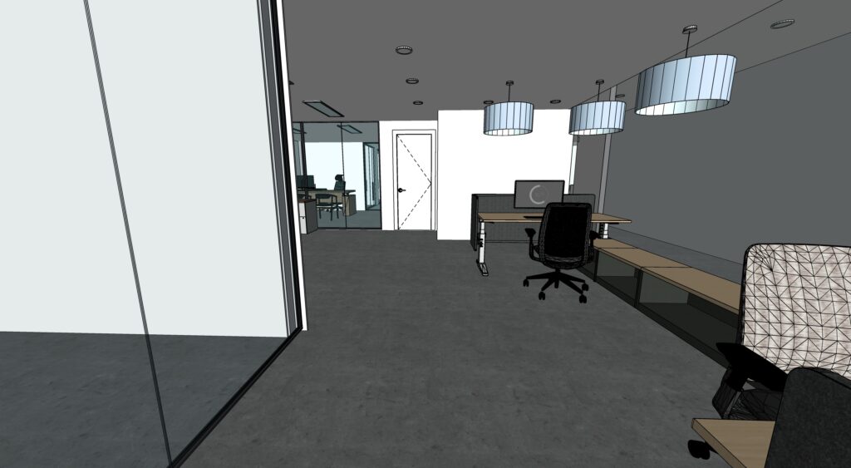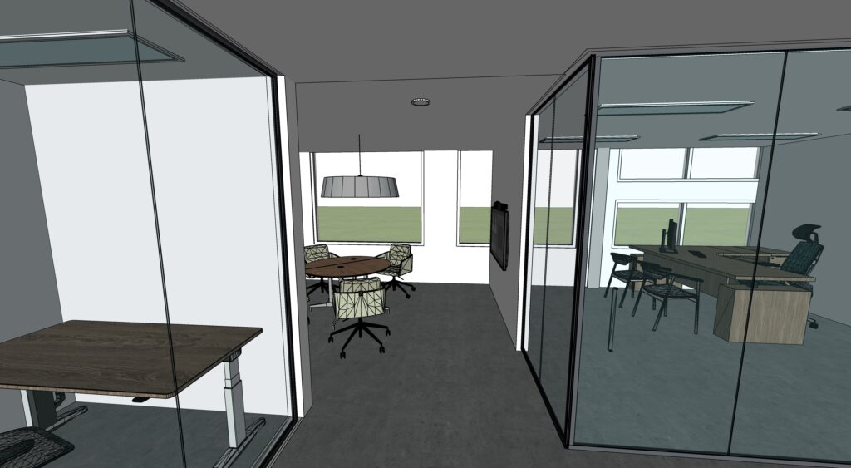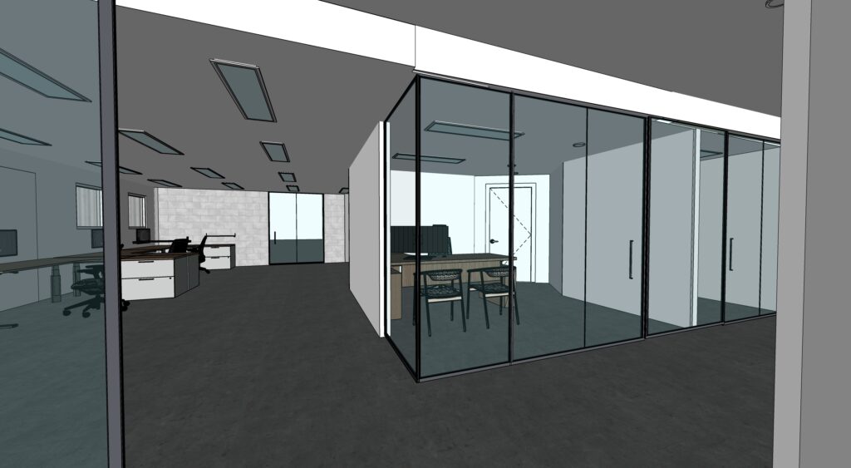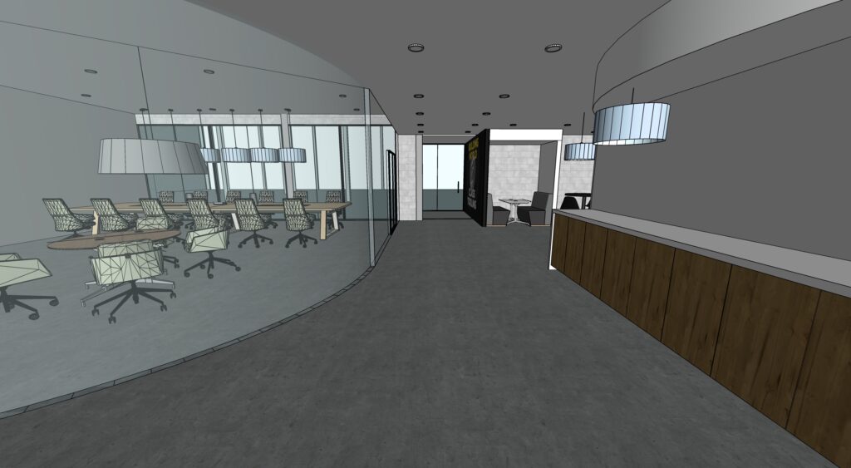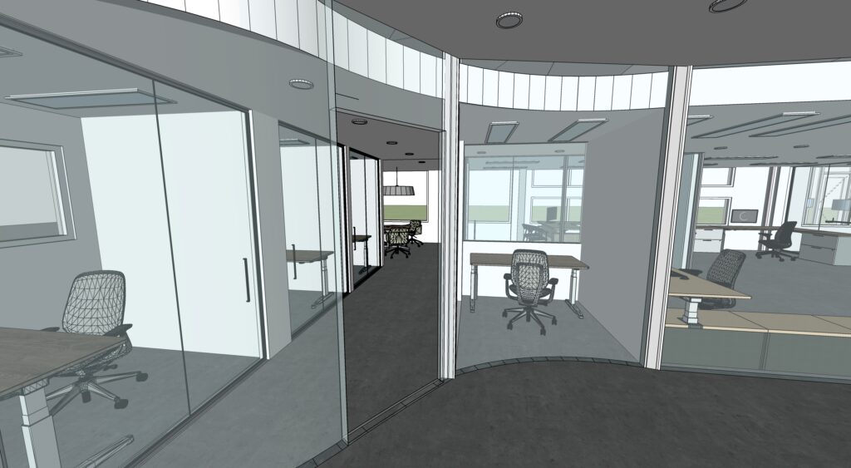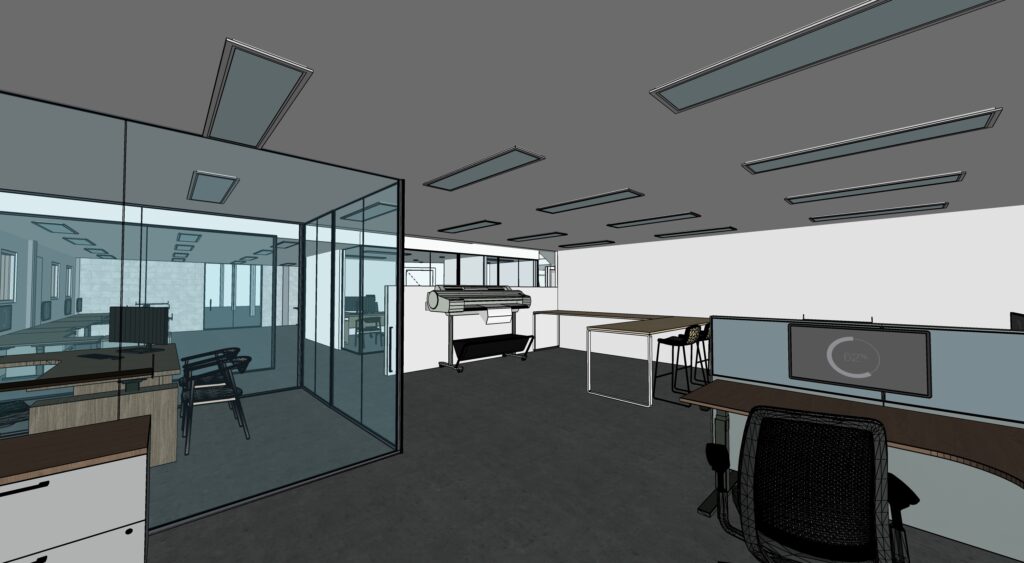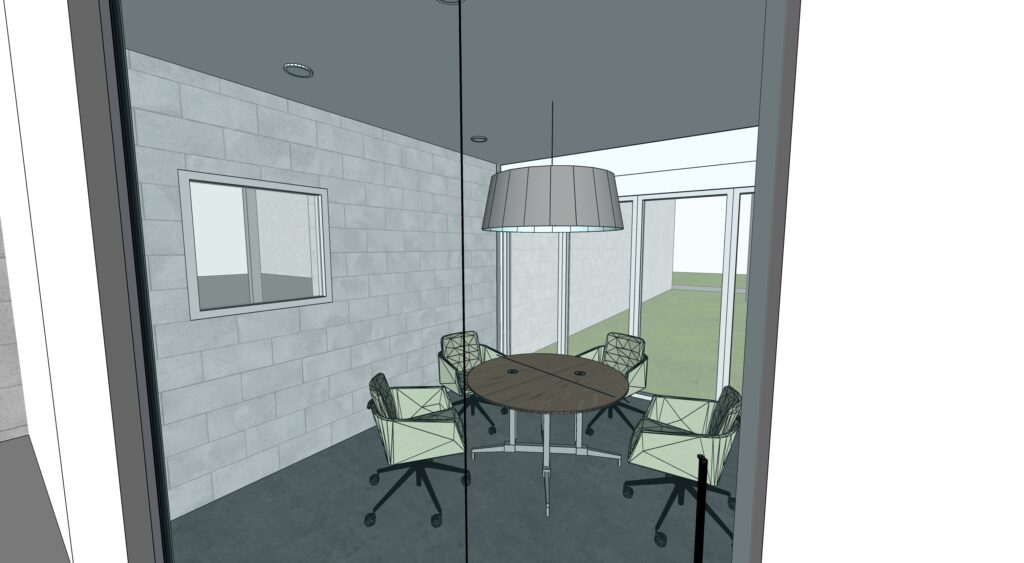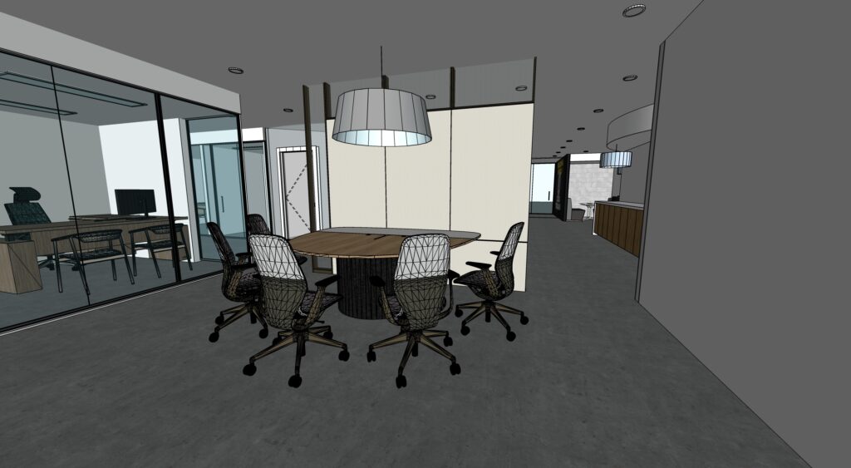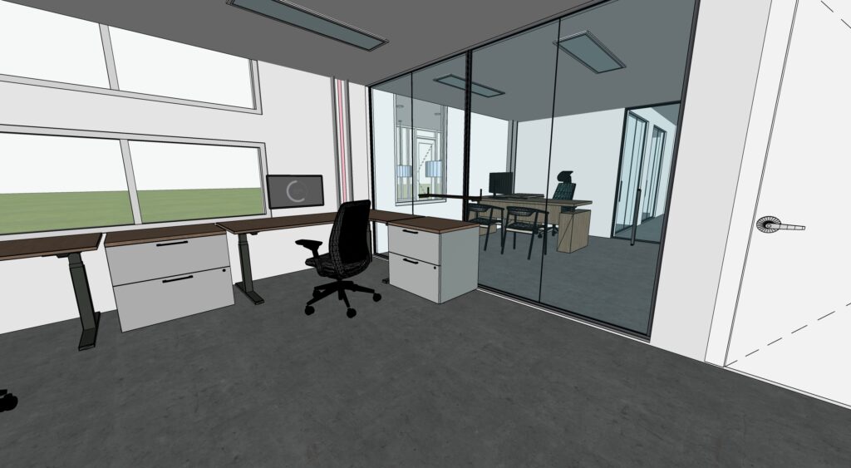Welcome to your project website. Here we will document where we are in the timeline, share any upcoming details and action items and share our process with you as we work together.
discovery workshop
Learning and exploring possibilities
During our discovery workshop, Hanson leadership came together and spent time uncovering culture, learning about modern workplaces, participated in hands-on activities and dreamed big about their future workspace.
9
Workshop Attendees
3
Hours together
24
Cookies consumed


-
Windows / daylight
-
HR / Accounting proximity
-
Print area
-
Team concepts / chemistry
-
Family concept
-
Open shop layout
-
Reception desk area
-
Boxy offices
-
No visibility throughout
-
Artwork
-
Walls
-
Beacon Metal Statue
-
Insufficient layout / space utilization
-
Outdated storage
-
Office furniture
-
Wall between manufacturing shop and office
-
1980s stuffy vibe
-
Wallpaper
-
Personal storage
-
Interview / visitor space
-
Small huddle areas
-
Eating space
-
Integrative tech
-
HR / Accounting private meeting space
-
Larger conference room
-
Wellness space
-
Variety of conference / connect areas
-
Shop Supervisor workspace
-
Standardized shop workstations
-
Shop huddle areas
-
Dedicated server room
-
Transparency between spaces
-
Lockable HR / Finance offices
dig into the details
Hanson International Staff Survey Highlights
What workgroups are represented in the survey results?
“Everyone has a part to play.”
70% of participants voted this as being a key part of Hanson International’s culture.
Want appropriately-sized workspaces and willing to downsize their space.
Of in-person interactions would take place in a casual seating setting
Currently feel connected to their team
Would use comfortable outdoor space to recharge.
top rated images
Visual Preference Results
These images were voted on by the workshop group on a scale of 1-5. We aggregated all of the results and found the leading visual preference for your future workspace
Furniture, palette and adjacency
Programming – Places Needed
After meeting with different work groups, we helped define the types of spaces—and the accommodations needed—for each team. This list shows some of the primary needs, but you can view the detailed working programming spreadsheet below.
-
Client calls / drop by – 2-8 people
-
Lunch + Learns – 8 people
-
All-Hands – 15 people
-
Board meetings – 9 people
-
Client Meetings – 15 people
-
Potential for space for internal training
-
HR Interview Room
-
Design to Manufacturing work hub
-
Huddle / Focus spaces for Sales + Accounting
-
Supportive Break Space
Blue Sky Thinking
We like to spend time dreaming. What if there were no rules, no budgets or constraints. What does this project look like in your wildest dreams. It’s okay to get your heads in the clouds, you never know what might become reality.
- Ways to connect and recharge outdoors – potential for a sports
park with: direct access; badge in / badge out; walkable path -
Parking for sales cars
-
Second floor balcony – open; wow factor; more space
-
Screens / projection boards everywhere: displaying goals;
paperless in plant -
Ability to host community events – marking apprenticeship;
education-focused; supportive tech -
All new shop floor – lighter; brighter; long-term solution
-
Higher level of security – second line of defense
-
Ability to host internal parties – less cumbersome; more
accessible; less manpower -
New shop equipment – higher tech; multi-million dollar
budget; challenging lead times -
Filtration system for shop – cleanliness; improve life of equip.
-
Better curb appeal – FOH / BOH
-
In-house daycare
-
Clearstory windows for shop
When asked to sort through a pile of 25 images, our workshop participants had to agree on 5 cards they felt best described their internal culture.
Every photo solicits a different reaction or keyword for each person. Their collaboration to narrow down, agree and define resulted in this selection.
-
Trust
-
Strategy / Planning
-
Quality
-
Family
-
All hands on deck
What we heard about Hanson’s culture
- Seasoned Leadership open to change
- “Doors open” culture
- Community-focused
- Celebratory culture – measure and celebrate success
- Existing chemistry
- Pride in excellent customer service
- Collaboration with clients
- Teamwork
- Solving puzzles
- Create / ideate
- Trust
- Family
- Fostering
- Rich history
- Community staple
- “Push the envelope”
project vision
Create an enthusiastic and inspiring workplace that fosters the connection of teams working toward a common goal, while maintaining the celebratory nature of the existing culture.
The space should support future growth within a changing industry and emphasize the specialized and individualized approach of the products Hanson provides to their clients.
setting our sights
Goals and Considerations
Initial Goals
- Better organize the workplace layout and calibrate to required tasks
- Enhance connection / teamwork within workgroups
- Open up visual connections between all workgroups
- Create more + better places for collaboration
- Provide design character that supports the mission and company identity
- Celebrate the brand + customer immersion
- Provide amenities that provide a supportive and healthy work environment: wellness, recharge, etc.
- Support and represent process
- Celebrate the strong team and culture
Considerations
- Budget
- Keeping confidential information confidential
- Downtime for production / logistics of construction
- Some people might be worried they are going to lose ownership of their space – change management
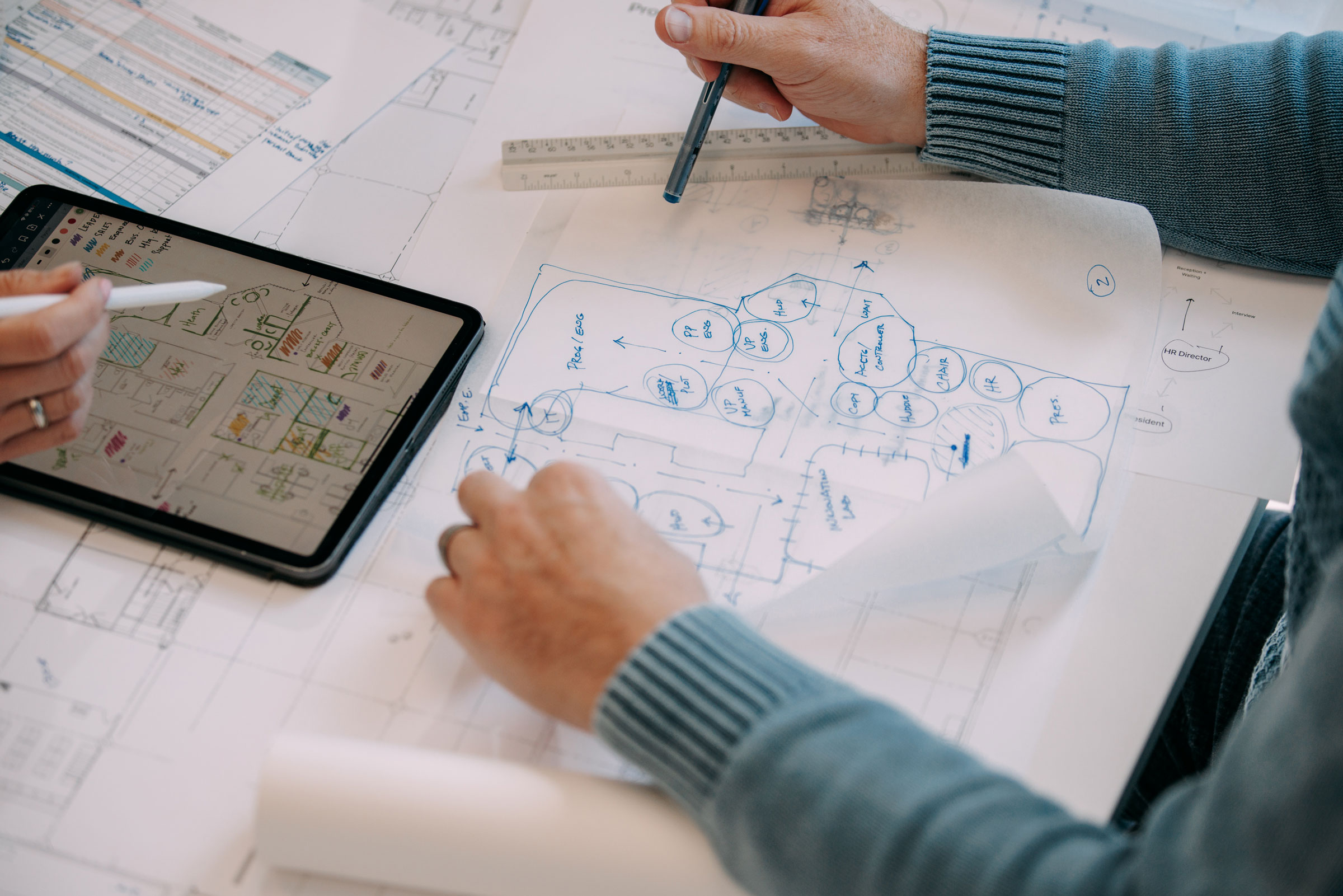
the visual part of the story
Design Principles
Experience
The longest runnings dies start at Hanson. And with a workplace that is calibrated to support the process of building world-class tooling into the future—this is just the beginning.
With innovation at the core, this re-designed space allows employees to experience the design and build process. From connected groups, and intentional transitions, to integrated technology, and flexible workspaces. Everything is designed to support the proven process that defines the Hanson Difference.
Place
- Flexible and connected
- Transparent and modern
- Celebrates team and community
Style
- Elevated Industrial
- Bright and Natural
- Inspired and Engaging
Exploring our
Plan Diagram Options
Plan diagrams are loose illustrations of space and adjacencies from an overhead view. They define space needed, but without much detail as to what is in that space.
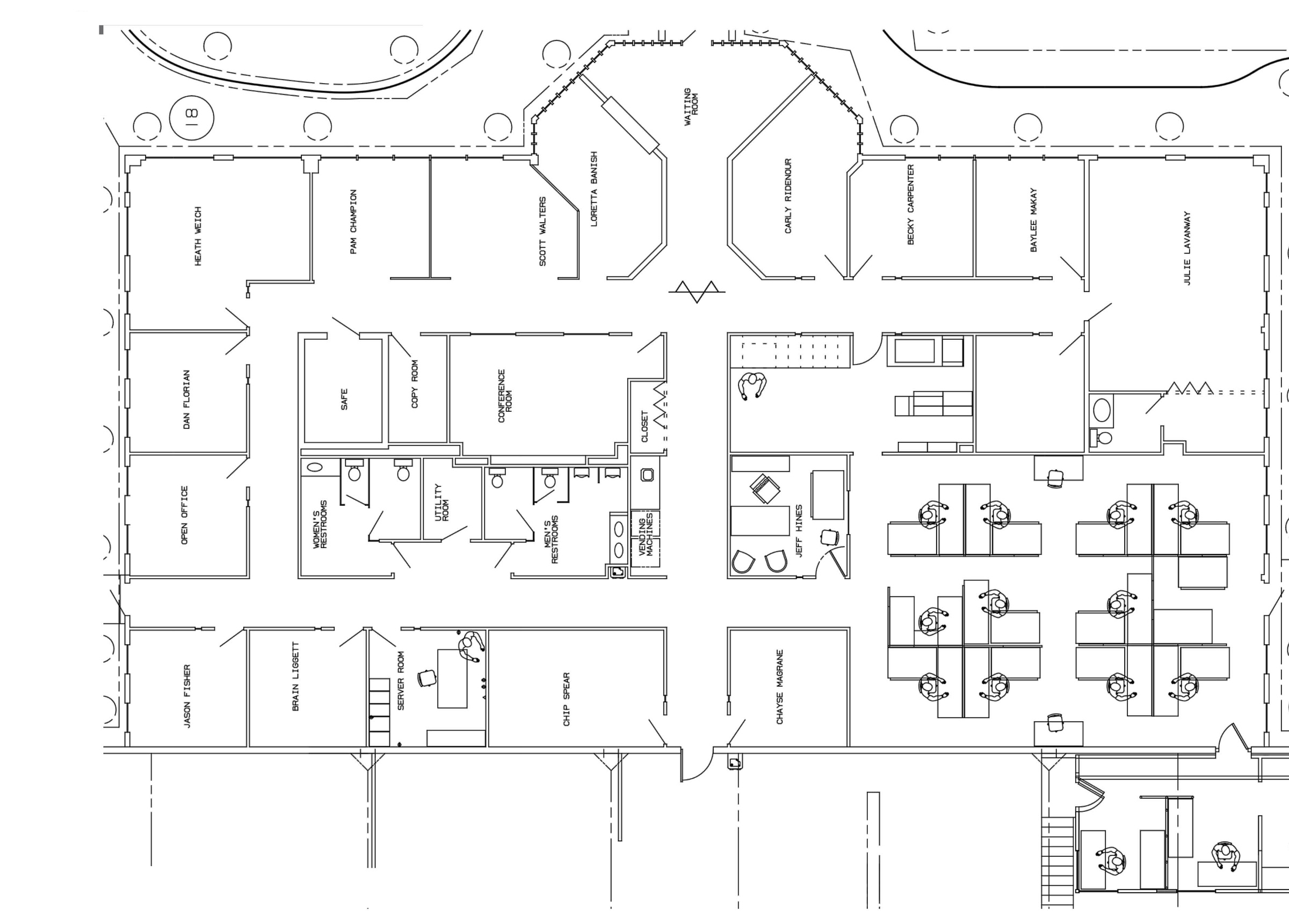
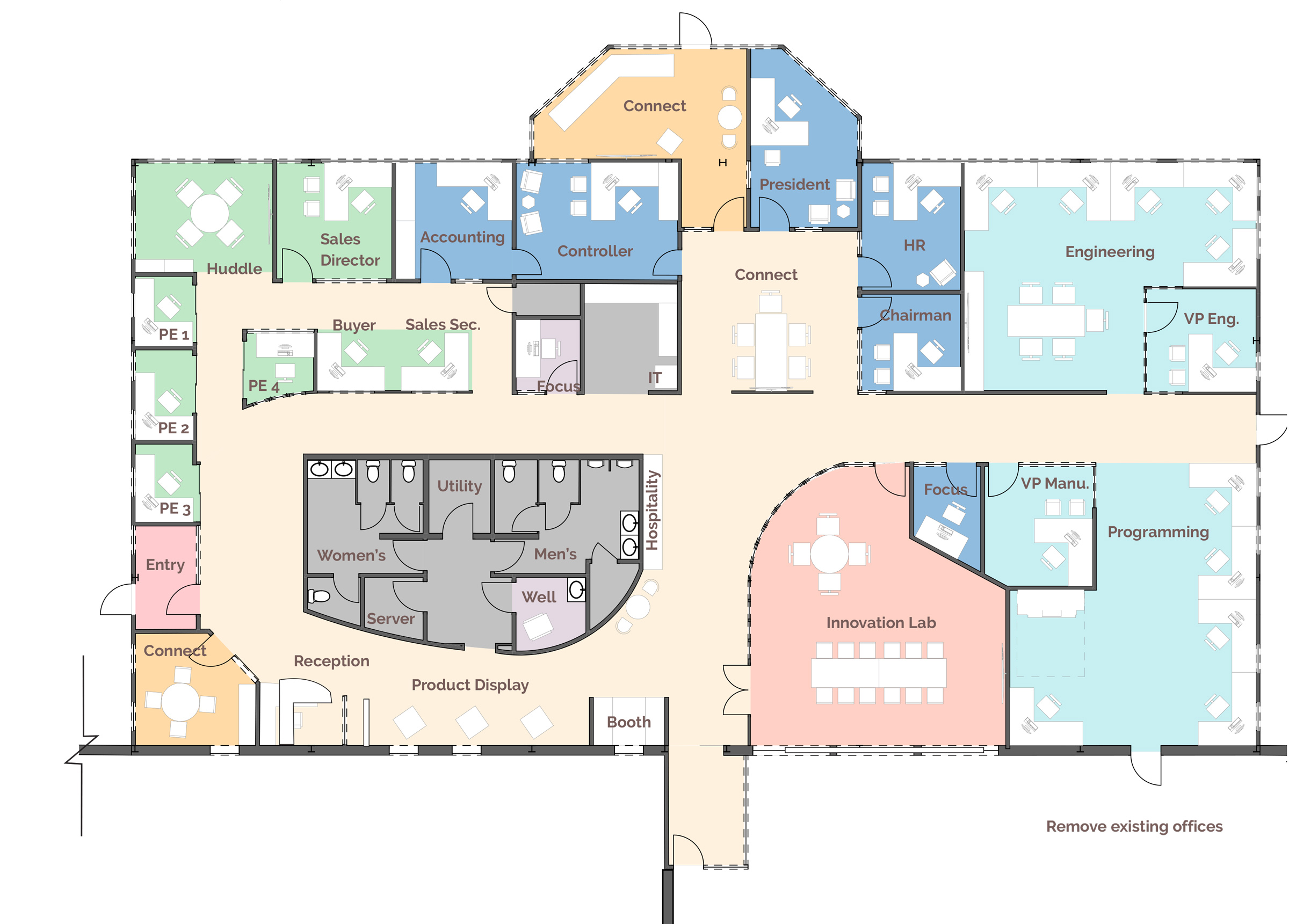
Familiar Territory – Option 1

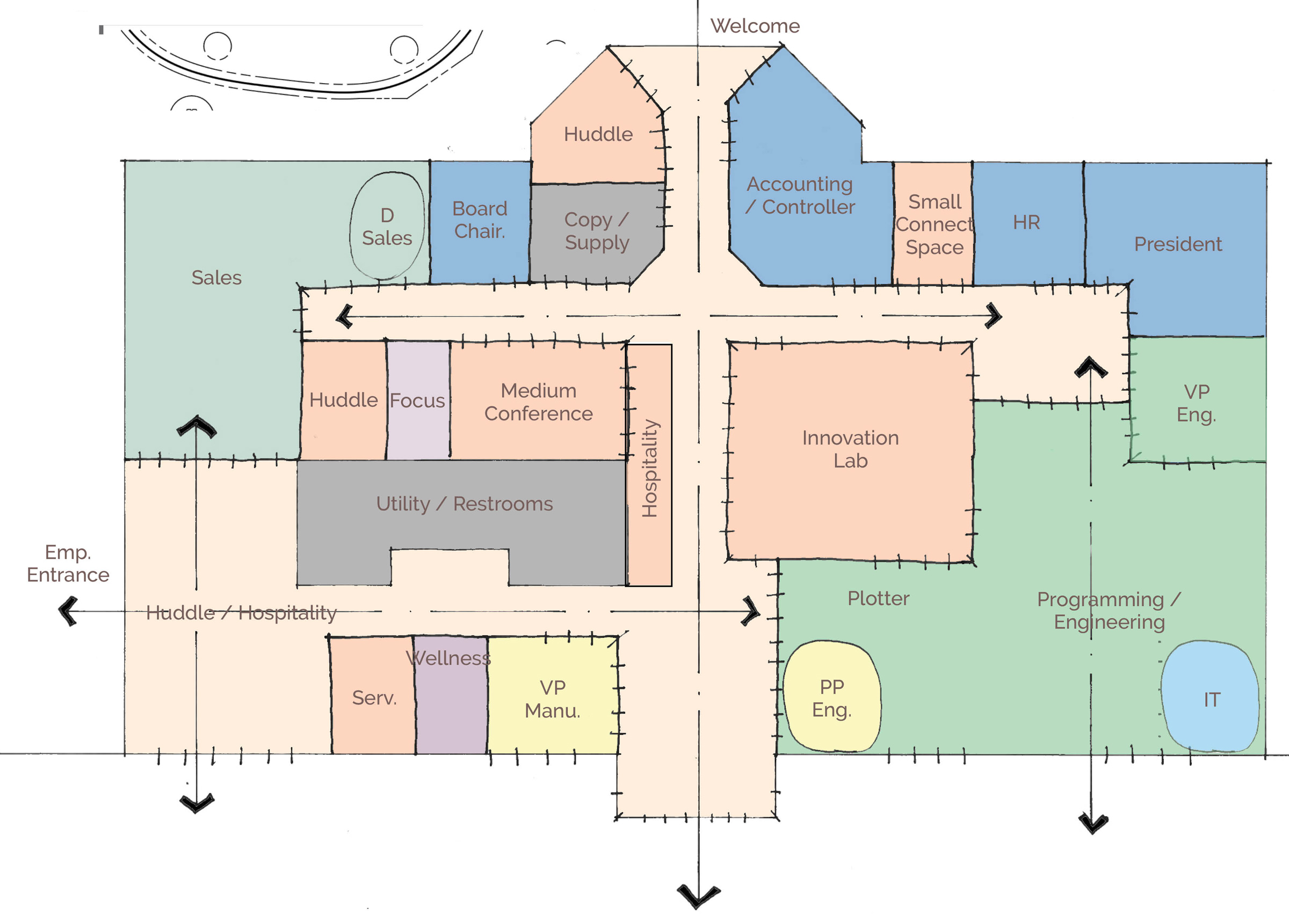
Innovation at the Core – Option 2

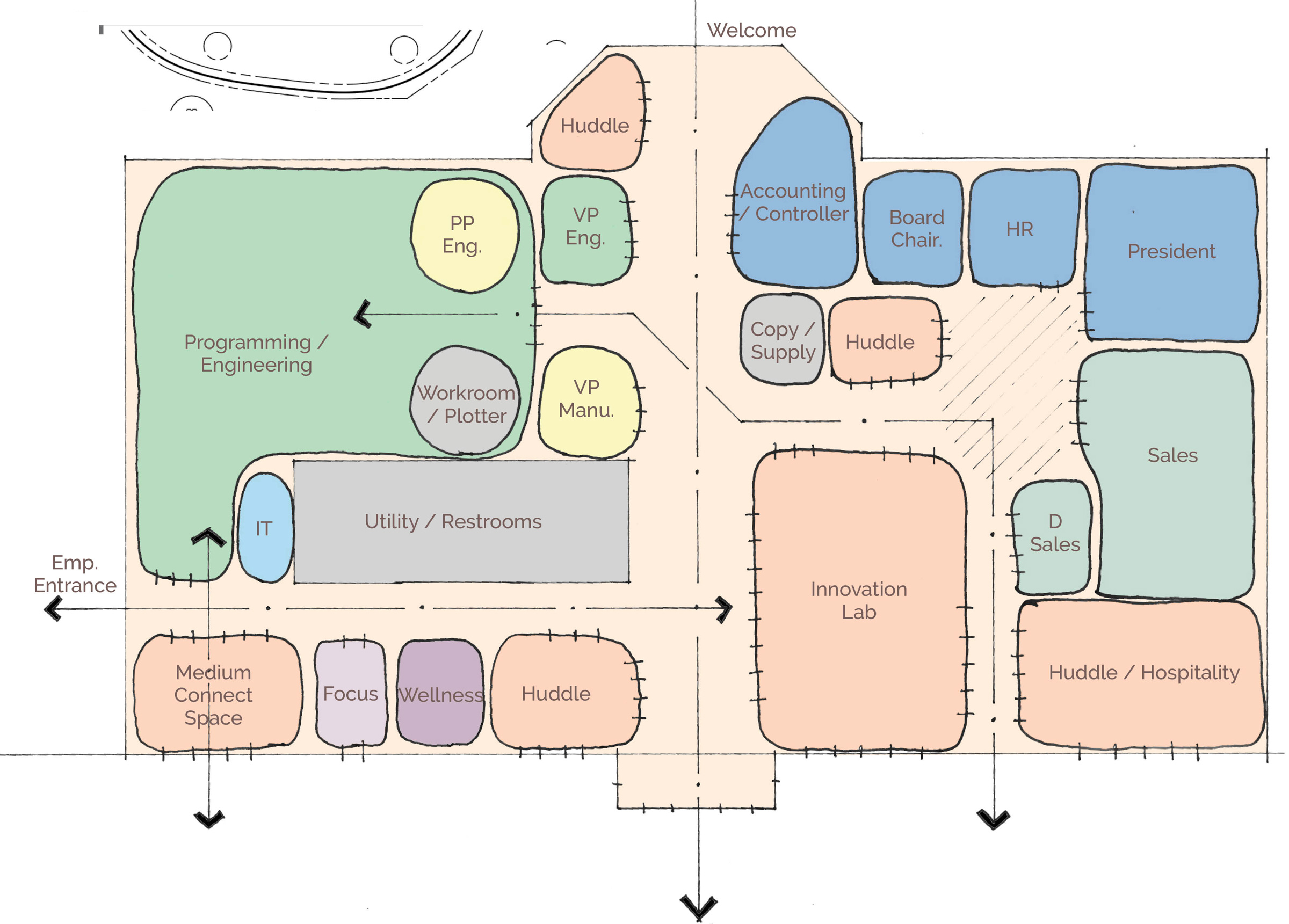
Connect Spine – Option 3

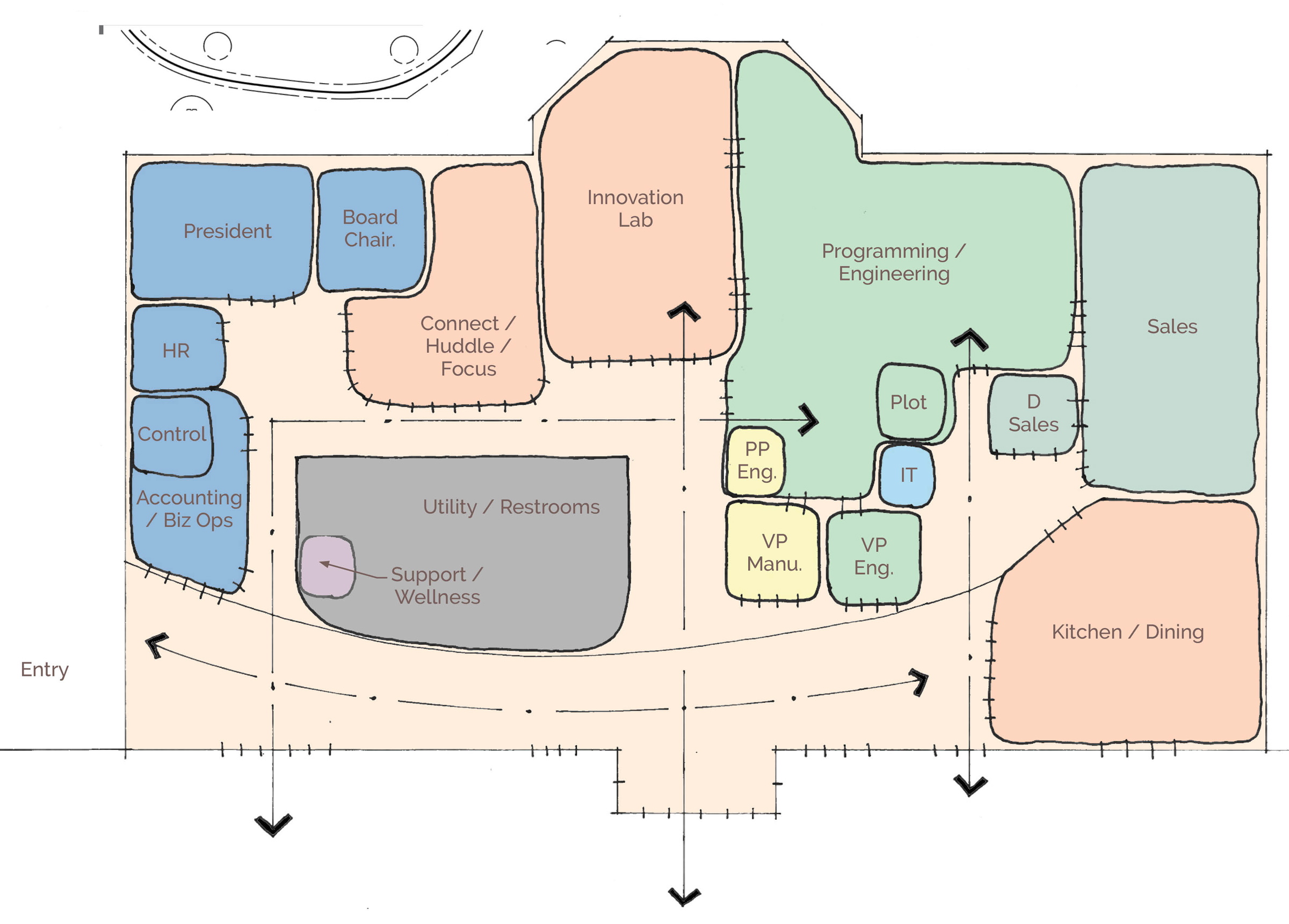
Overall Project Process
Discovery Workshop
Completed on September 12, 2023 – A set of engaging activities that educate and help you tell us about who you are, what you do and the things and spaces you need.
All Team Survey
Completed on October 4th – We sent out a 29 question survey to your team to gather workplace preferences and understand day to day needs.
Meeting 2 - Report Back and Initial Planning
- Review the goals, vision and visual character preference results
- Team Survey results
- Review the program of spaces and adjacency/ experience diagram
- Initial planning diagrams: 2-3 test fit plans of how your spaces might be reconfigured
Meeting 3 - Final Design Direction and Budgeting
- Single conceptual floor plan
- Visual Character design direction + 3D massing model of key office areas for general design direction and brand incorporation. Virtual Reality headset will be utilized to help you better imagine the design direction
- Present total project cost budget draft. This will be a magnitude of cost budget range based on the conceptual plan utilizing general square foot costs. We will also help you budget for all potential project cost items in order to set a total potential project budget target
Meeting 4 - Next Steps
Once you have had time to consider the direction you desire, we will connect to discuss next steps, budget, construction partner, timeline, etc
