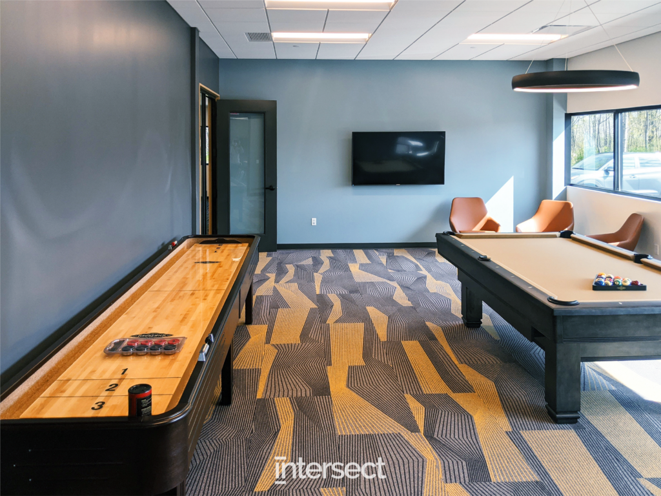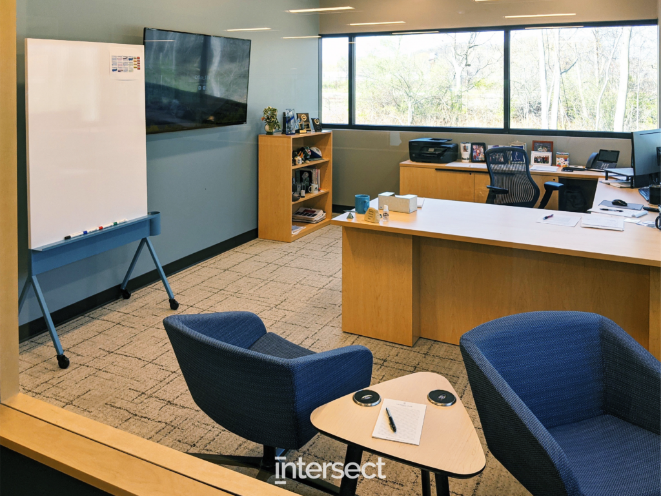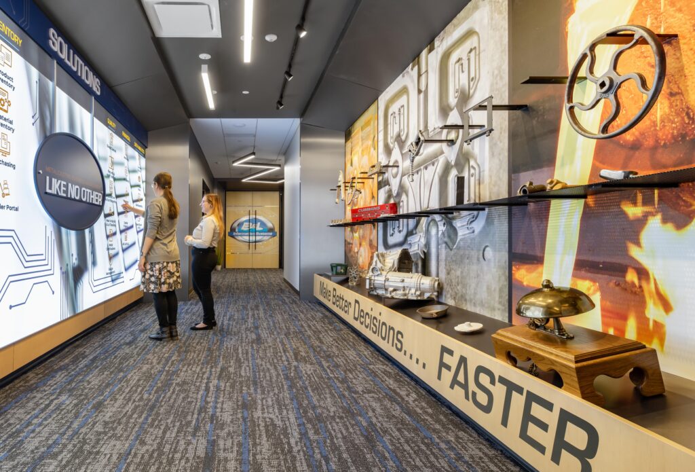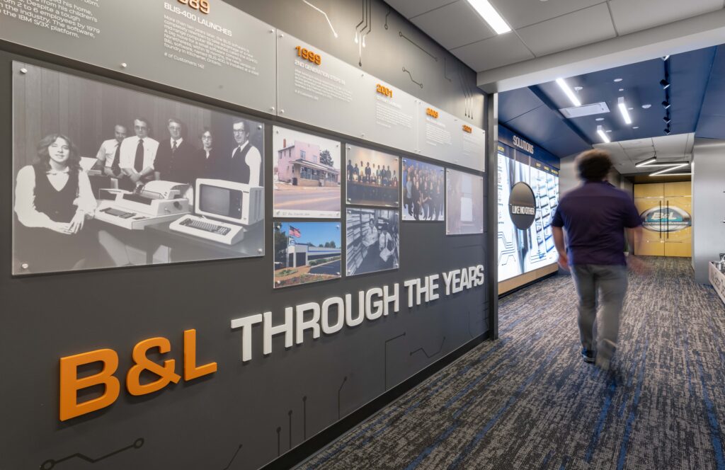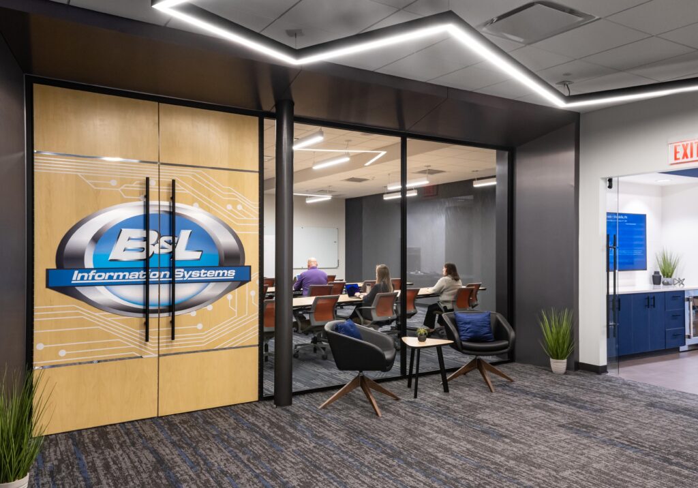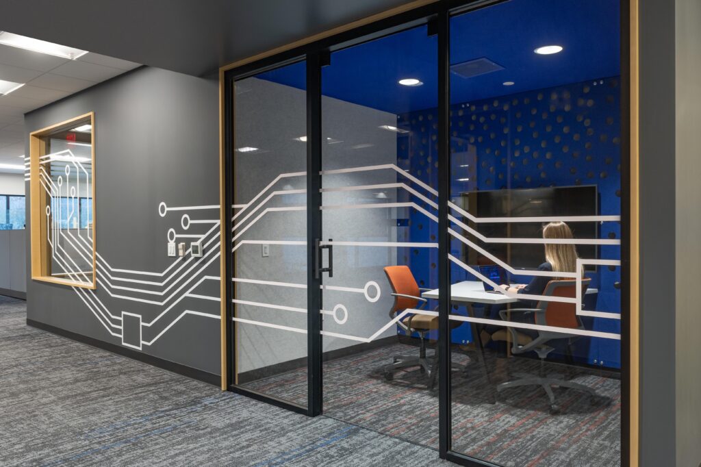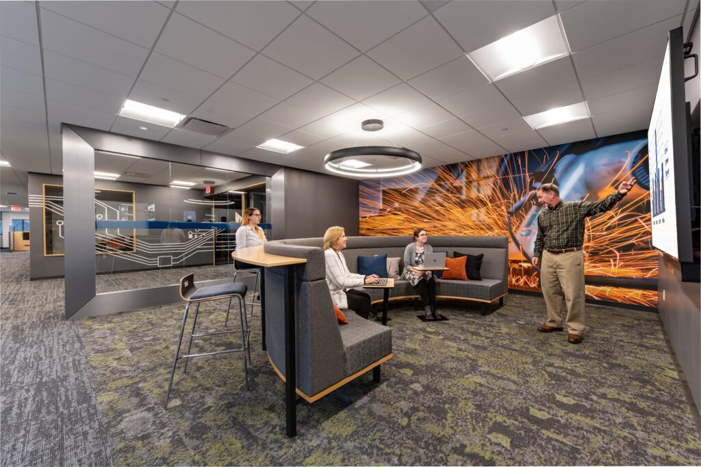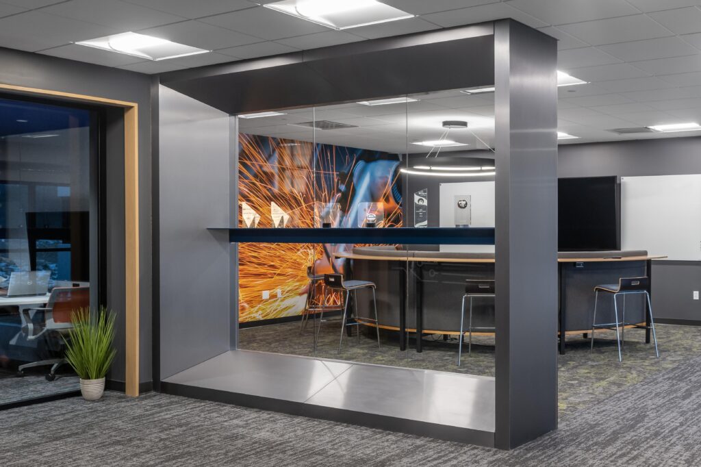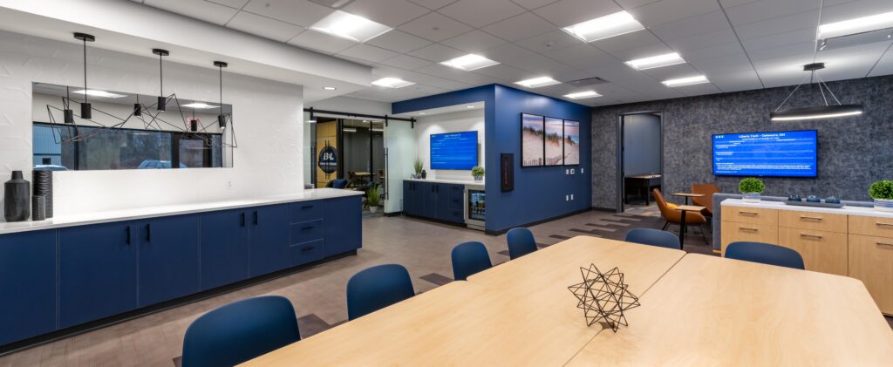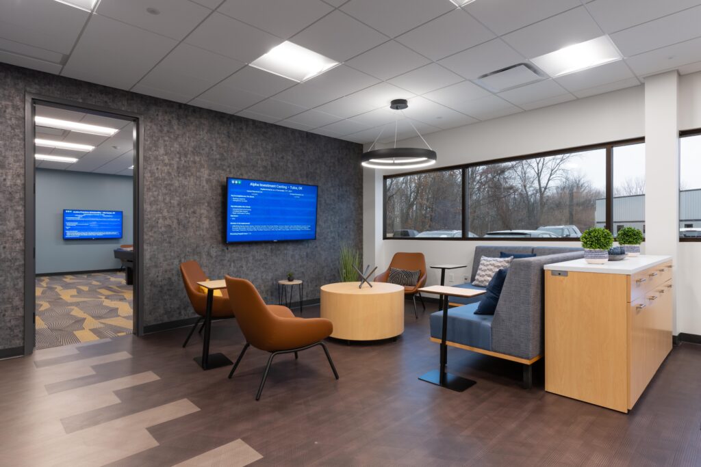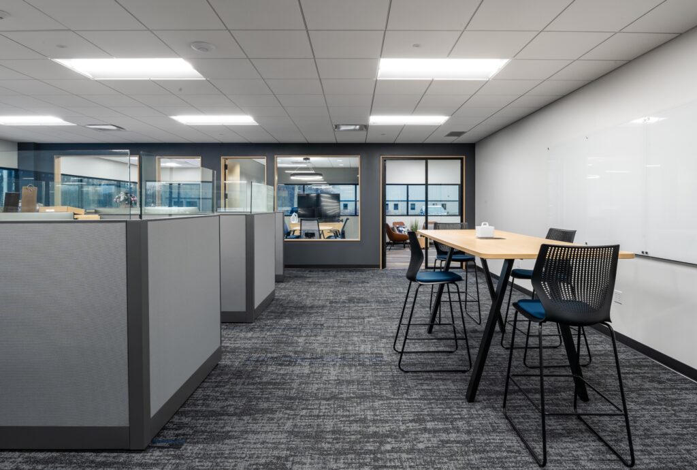B&L Information Systems, a leading software provider for metalcasters, desperately needed to expand their current workplace to support their growing team. Between video calls, training sessions, internal meetings, and more, their existing space left much to be desired.
The new building addition doubles their current space, providing ample room for new team members,
large training room with adjacent hospitality area, acoustically sound focus rooms, various connect spaces and a recreation space that anyone would want to hang out in.
From the circuit-inspired flooring in the training room, metal accents throughout and firey-red & orange finishes, their space not only reflects the work they do, but who they do it for.
Client
B&L Information Systems
Scope
- DNA/Cultural Assessment
- Environmental Branding
- History Wall Design
- Interior Design
- Furniture Specification
- Architecture
- Facility Expansion


