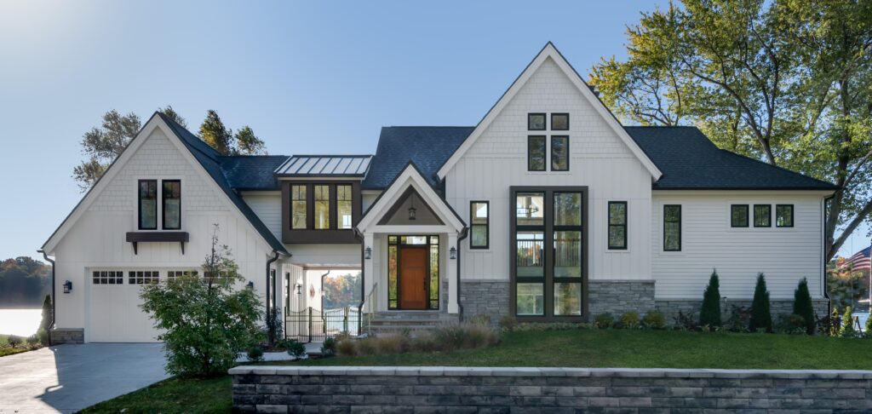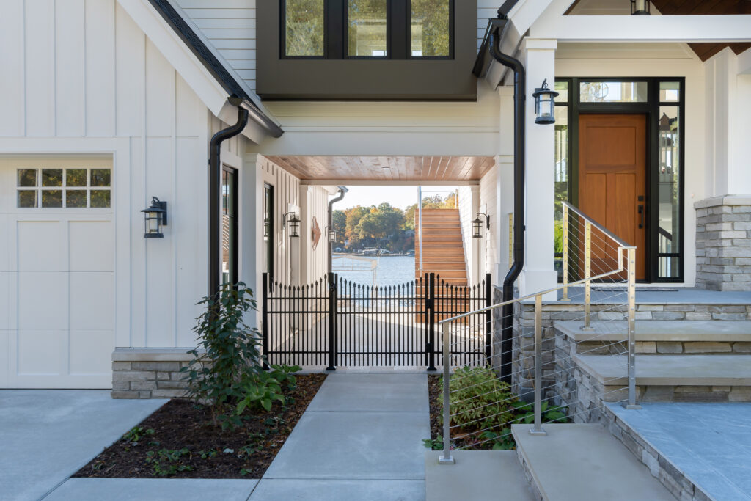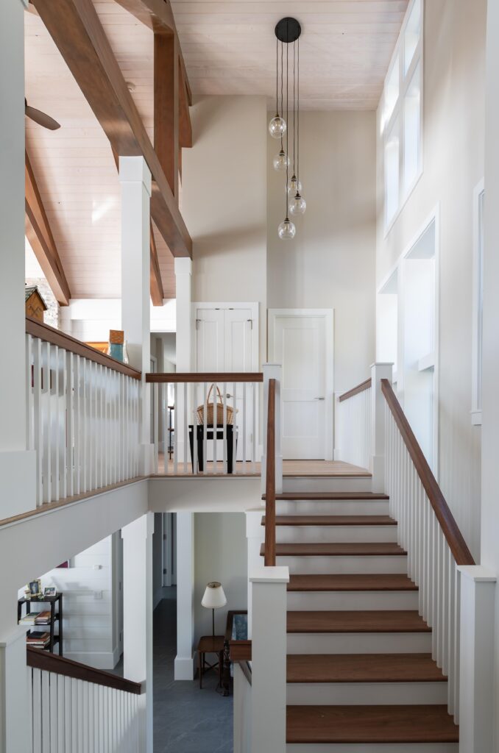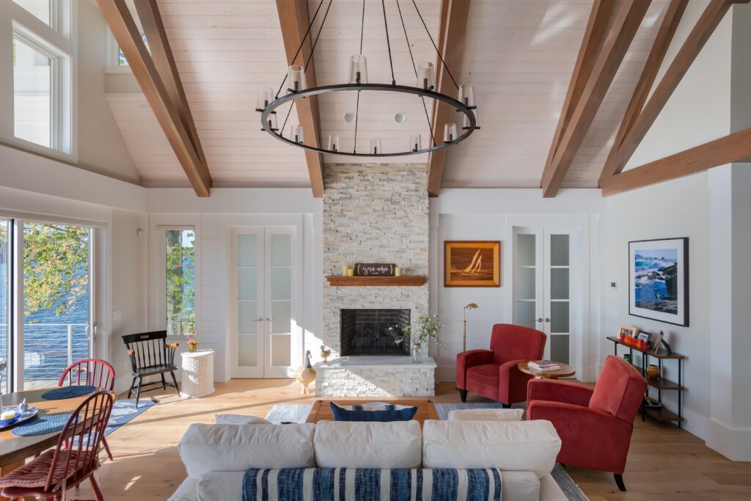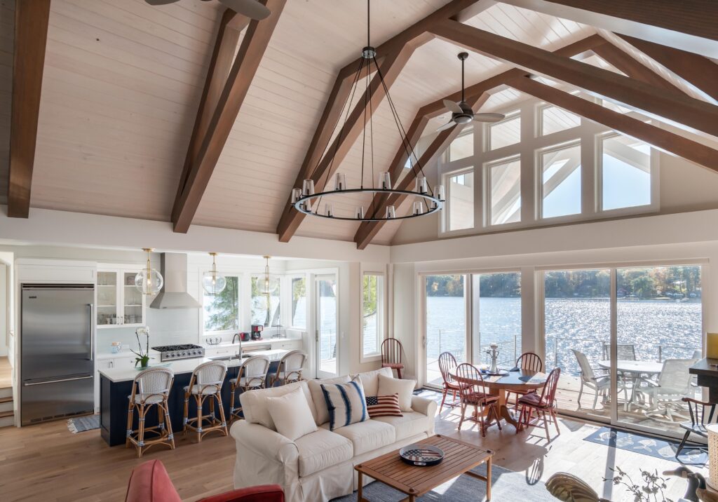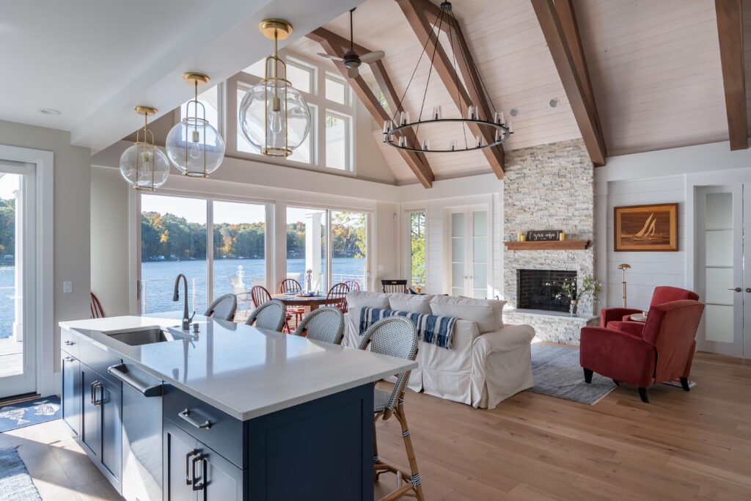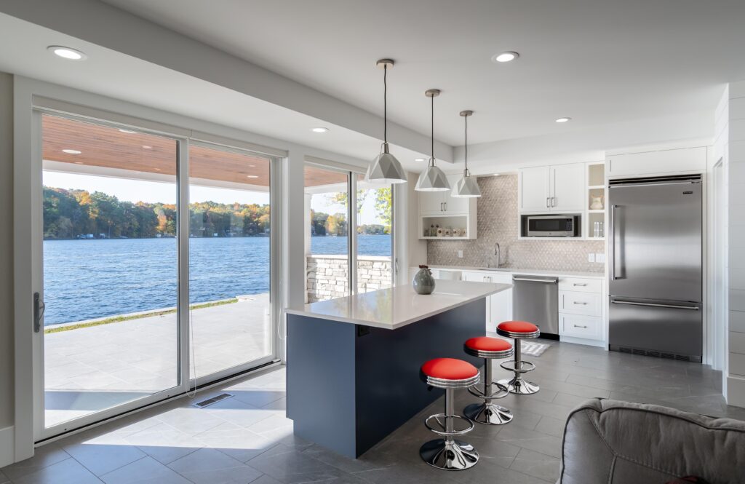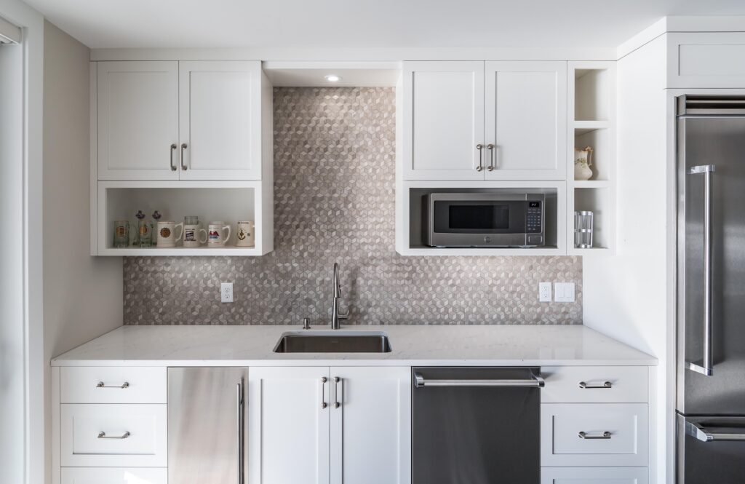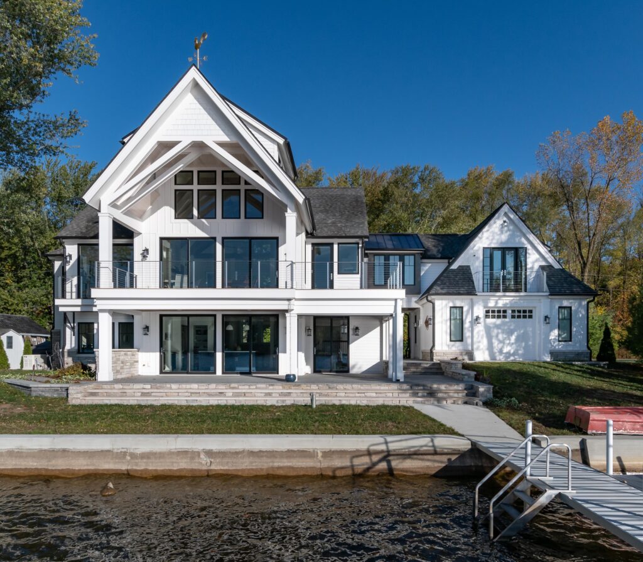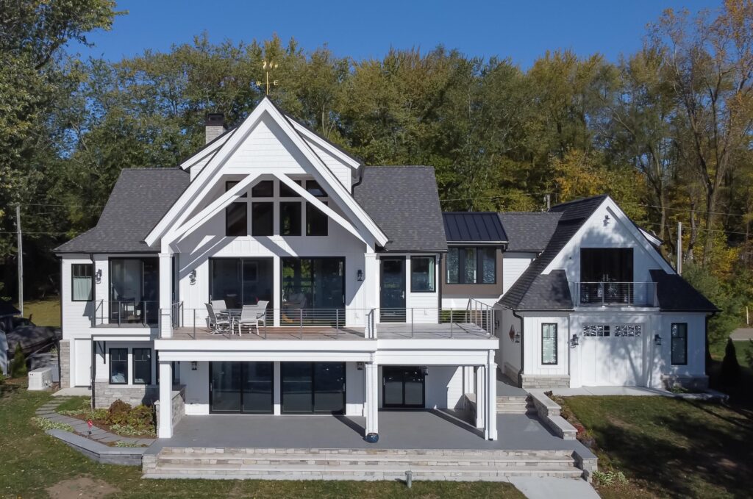Imagine sipping a cool beverage on a hot summer day on the upper level deck waving at the passing boats of friends on the glimmering water and watching your grandkids splash in the shallows at the lakes edge. This was the lifestyle desired by the Texas residents. This Michigan summer cottage, on a very tight site and carefully positioned just above the flood plane, was designed as a layered experience for generations of a family and friends.
The architectural pursuit was to discover the best of Michigan inland lake architecture and present a happy place for inhabitants, visitors and passers-by alike. Reminiscent of small cottages built by great grandpa with the stimulating elegance of strong structure all composed at a human scale.
A grade level via connector welcomes arriving family on a short promenade to the lake.
The larger architectural mass of the home is united with the garage with above playroom with a bridge of utility spaces. The home is entered at mid level to gather the upper and lower levels with vertical circulation peeking to the exterior from a large bank of windows on the front elevation.
The Long Lake Summer Retreat is a place for restful gathering and exuberant family celebrations for a couple who have earned the opportunity to live a portion of their lives in highly designed architectural bliss.
Scope
- Architecture
- Interior Design
- Finish Specification
- Custom Millwork
- Project Management


